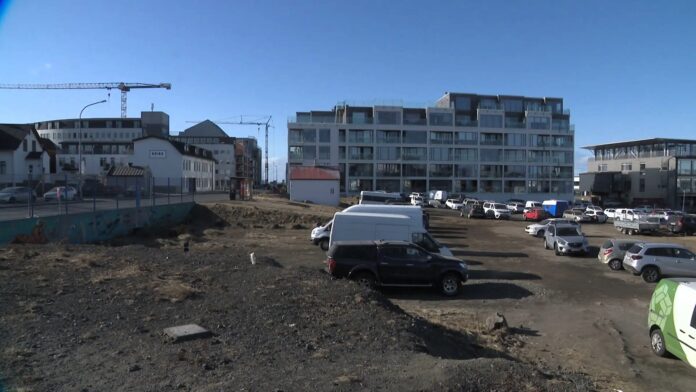Nearly a thousand people have protested against proposed construction at the western harbour in Reykjavík, arguing that the area is sensitive. The developer, however, says the plan is not to build replicas, but modern housing that fits well.
A petition is being circulated against new residential construction at Vesturbugt in Reykjavík, with opponents calling for greater environmental care. Critics say they have not been shown any design drawings, while the site owner says the plans will be revealed once they are completed and submitted to planning authorities.
Area considered sensitive
The proposal is to build 177 flats in several buildings at Vesturbugt, on the site formerly occupied by Daníelsslippur. The development will also include retail or commercial space. M3 Property Development purchased the construction rights for just over ISK 3 billion.
A petition has been launched calling for a new local plan, arguing that the proposed construction goes against the city’s environmental aims in its master plan. Around 800 people have signed.
“This is not the place for densification. This is the place to cultivate civic spirit and create breathing space. The local atmosphere here is so delicate, and if we keep wiping it out with these boxy blocks that lack character, it will disappear – and it’s extremely fragile,” says Ásta Olga Magnúsdóttir, organiser of the petition.
Not about building replicas
Örn V. Kjartansson, CEO of M3 Property Development, says the aim is to build in a way that complements the harbour area.
We’ve studied the developments in Copenhagen, Oslo, and Helsinki – the designers have gone there. These cities are converting industrial areas into residential zones, and we’re taking some inspiration from that. I think it would be a mistake to build some kind of backward-looking replica. We should be building good, modern housing that still fits well with the harbour. I think that has much more value.
Final design not yet clear
Örn says the buildings will be three to four storeys high, except for one corner building on the lower edge of the plot, which will be five storeys and stand next to a seven-storey building on the neighbouring lot. Gaps will be left between buildings, with a courtyard accessible to the public.
Ásta Olga says the master plan includes a clause stating the area is under neighbourhood conservation, and any development should consider historical context and local character. At this stage, she says, there is no clear idea of what the buildings will look like.
Yes, we’ve requested drawings from the developer but haven’t received any. So all we can show are basic outlines, as usual. But I understand that construction is about to start very soon, and it’s really strange not to be shown anything at this point.
Örn offers a simple explanation:
“There’s only one answer to that. They’re still in progress. You can’t hand over something that hasn’t been done. We’re working very quickly, considering when we received the plot or finalised the purchase, and of course the plans go to the planning authorities first – not to interested parties somewhere in Vesturbær. They will naturally be made public once we’ve submitted them to planning.”
Soure: Ruv.is




