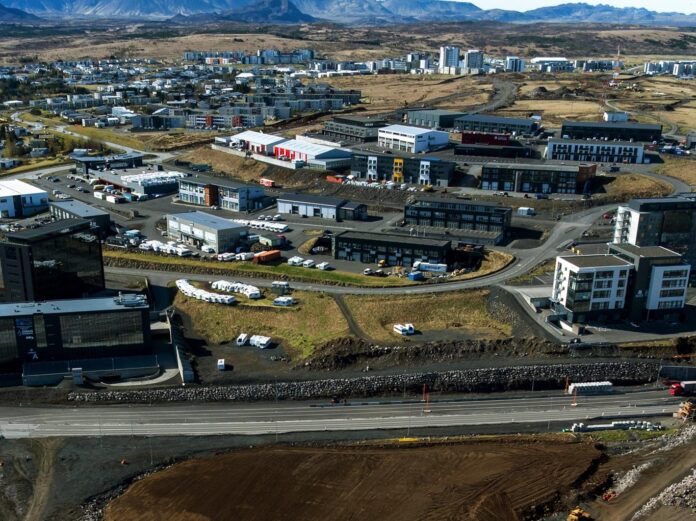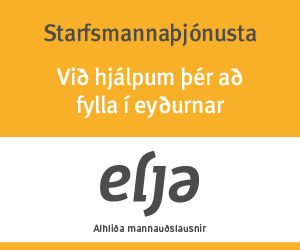The Municipality of Kópavogur is seeking offers for the building rights to Urðarhvarf 12, L191642, F2296672. Development on the site may include a building of up to six storeys plus a basement.
The total permitted gross floor area is 8,500 m², of which approximately 1,500 m² will be an underground parking garage. The parking requirement is one space per 50 m² of commercial space and one space per 100 m² of storage space, totalling 130 parking spaces, with around 50 of these located in the underground garage.
According to the cadastral plan dated 12 November 2024, the plot size of Urðarhvarf 12 is 4,466 m², with a plot utilisation ratio (building density coefficient) of 1.90.
Further information can be found at tendsign.is.
Source: Kopavogur.is




